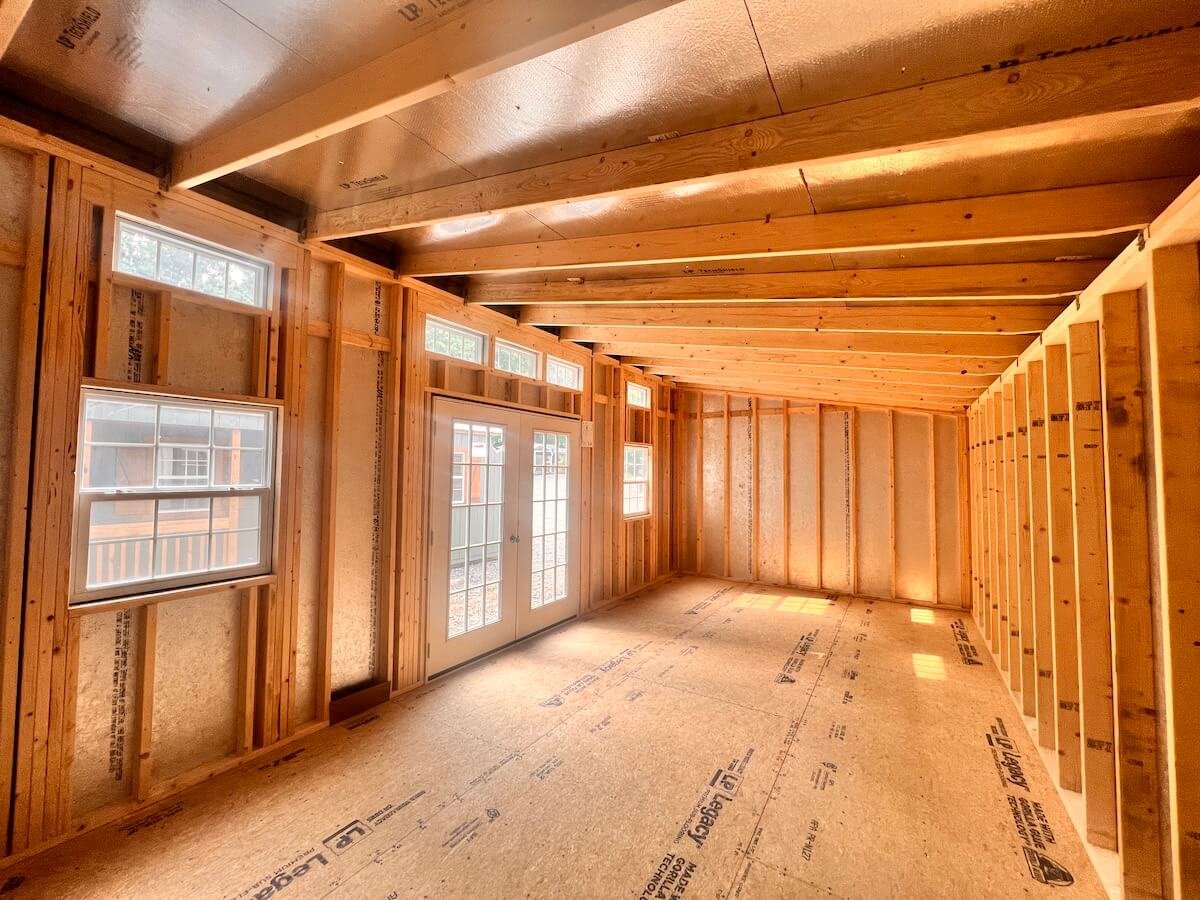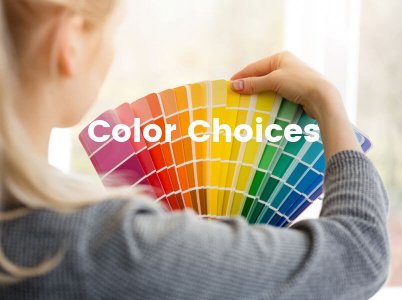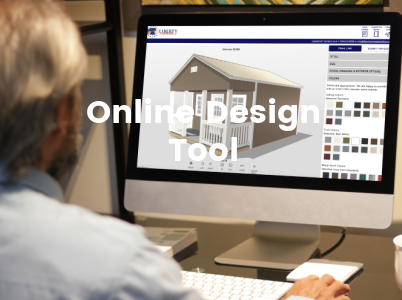The Studio.
ULTRA MODERN,
CLEAN DESIGN!
THIS STUNNING BUILDING IS LIBERTY’S NEWEST OFFERING AND IS THE PERFECT CANVAS FOR CREATING A BACKYARD OFFICE, GUEST HOUSE, ART STUDIO, OR ANY OTHER UPSCALE LIVING SPACE.
Talk about Living Space Friendly! We know that most people will want to use this model for various backyard living spaces such as an office, guest house, book nook, hair salon, home school, music studio, and so much more. With this in mind, this model features a double 15-lite pre-hung door, two 24x26 insulated windows, five insulated 24-inch transoms, and vented soffits in the front and rear. It is ready to be finished out as a climate-controlled space.
This shed is special in even more ways. One feature that makes this stand out is the size of the walls. The front wall is 9’4” while the back wall is 7’4”. These wall heights create a steep pitch roof that helps provide substantial light and an open, large feel to the interior space. We have gone the extra mile by providing a 12-inch overhang around the entire building that includes vented soffits in the front and rear. Not only is this a more stylish look than adding a standard vent, but it provides the needed functionality by helping to keep damaging moisture out of the building. A metal roof comes standard but a shingled roof, complete with underlayment, is an option.
The Studio Shed
A Perfect Creative Space
Being able to choose from painted, stained, vinyl, lap, and board and batten siding gives you every option for matching your existing house style, or just picking your absolute favorite. Because of the unique design, add-on packages like the garage and porch packages are not available with the studio.
PAINTED/STAINED
VINYL
The studio is perfect for creating living spaces like art studios or home offices!
LAP
BOARD AND BATTEN
*Prices shown do not include local tax. Rental prices based on a 72-month rental term. Credit card fees may apply.
Need something a little bigger like a 14’ wide Studio? We can help! To build that size would require a build-on-site option. See your local dealer for details.
The Studio Standard Features
Like all of our other models, we offer the finest materials and building such as:
9’4” Front Wall Height and 7’4” Back Wall Height
Architectural Shingles or 29-Gauge Metal Roof
Thermal Radiant Barrier on Walls and Roof
2x4 Wall Studs, 16” On Center
2x6 Pressure Treated Floor Joists, 16” On Center
4x6 Pressure Treated Runners
3/4” LP Legacy Flooring
Vented Soffits in Front and Rear
In addition, the studio model includes:
Double 15-lite Pre-Hung Doors
Two 24x36 Insulated Windows with Premier Trim
Five Insulated 24-inch Transoms
12” Extended Overhangs around the Entire Building
Please note that the studio model sheds are measured wall to wall. The overhangs add an additional 2’ wider than the actual floor plan.
Liberty Sheds is not a licensed home builder, we build sheds. Please consult your local authorities for permits, covenants, and guidelines.














